Flat-Top Houses in Southern Shores, NC: A Timeless Testament to Mid-Century Design
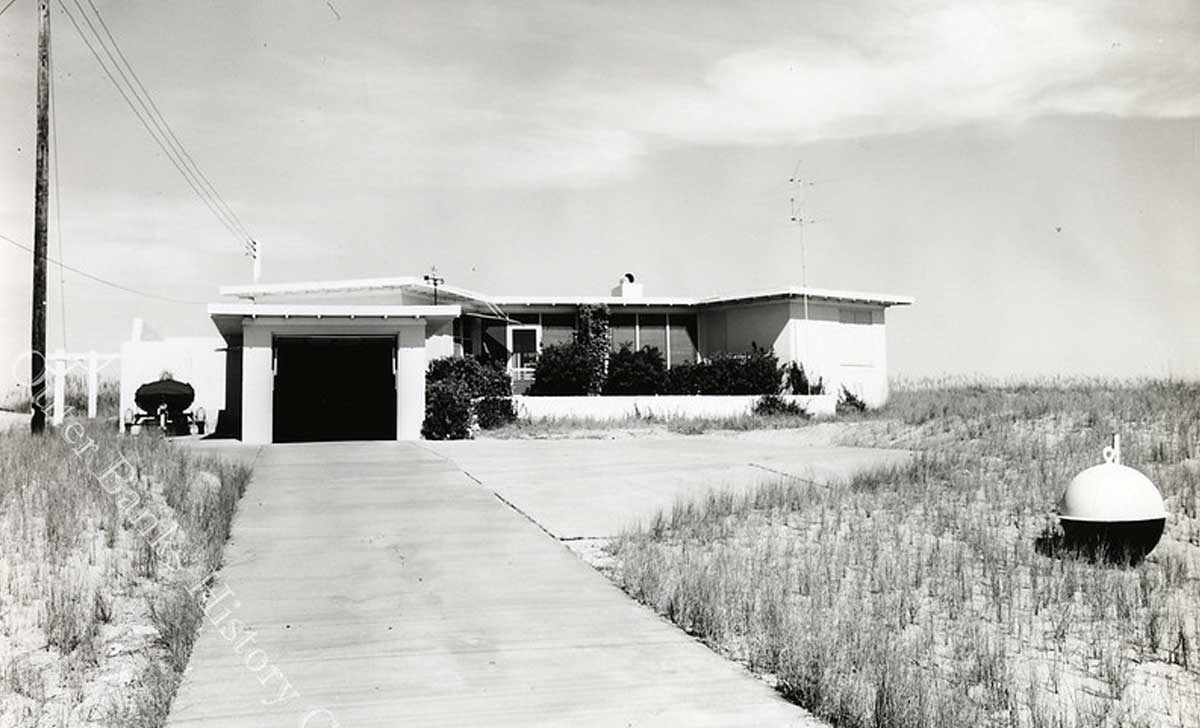
Flat-top homes are an iconic part of architectural history in various parts of the Outer Banks, a 200-mile-long string of barrier islands and spits off the coast of North Carolina and southeastern Virginia, including Southern Shores.
These houses are a part of the Mid-Century Modern architectural movement, which became popular in the 1950s and '60s. Flat-top homes, specifically in this area, are known for their simple lines, horizontal layout, and pragmatic approach to beachfront living.
Birth of the Flat-Top Houses
The mid-20th century was a transformative epoch in architectural design, ushering in the era of Mid-Century Modernism. This movement, characterized by its clean lines, open spaces, and integration with nature, found its perfect expression in the flat-top houses of Southern Shores.
The emergence of flat-top homes in Southern Shores can be largely attributed to the architectural visionary Frank Stick, who championed their design as the ideal response to the coastal conditions of the Outer Banks.
Flat-top homes, now considered a symbol of mid-century modern architecture in coastal North Carolina, were designed to blend in with the natural landscape rather than dominate it. Many of these homes are now considered historically and architecturally significant, and efforts have been made to preserve them.

{ photo via Outer Banks History Center }
Architectural Ingenuity of Flat-Top Houses
Flat-top houses, characterized by their straightforward design, carry an understated yet profound appeal. Their horizontal profile, flat roofs, and expansive overhangs embody a keen sensitivity to the coastal environment, offering shade from the relentless summer sun and withstanding the ferocity of ocean winds.
Their unobtrusive integration with the natural surroundings is more than just aesthetic harmony. It's an architectural dialogue between the built environment and the wild coastal landscape, where each element respects and accentuates the other.
As the pages of history turned, flat-top houses gradually became synonymous with the cultural heritage of Southern Shores. They're not merely architectural features but part of the social fabric, etching themselves into community memories and local lore.
Flat-Top Houses Across the United States
Flat-top houses, while a distinctive feature of Southern Shores have also found their place in other regions across the United States. These areas, often characterized by their unique coastal or desert landscapes, adopted the flat-top design due to similar functional benefits and an emphasis on integrating the natural environment.
Palm Springs, California
A beacon of mid-century modern architecture, Palm Springs, California, boasts an impressive collection of flat-top homes. These homes, often called 'Desert Modern,' are notable for their sleek, streamlined design, large glass windows, and integration with the desert environment.
With the arid climate and starkly beautiful landscape, flat roofs provided a practical and aesthetic advantage, resulting in iconic homes seamlessly blending indoor and outdoor living spaces.
Miami, Florida
Miami’s architectural landscape is a melting pot of various styles, with flat-top houses making a prominent appearance, especially in the city's Mid-century Modern districts.
Like their counterparts in Southern Shores, these homes were designed to handle the area's tropical climate. The flat roofs provide ample shade and are structurally capable of withstanding hurricane winds, a common threat in this coastal city.
Santa Fe, New Mexico
While not typically associated with mid-century modern design, Santa Fe, New Mexico, is home to an architectural style known as Pueblo Revival, which often features flat roofs.
These homes, inspired by the ancient Pueblo Indians' architectural style, are built with adobe (sun-dried mud bricks), which provides excellent insulation against the desert heat and cold. Flat roofs, often lined with vigas (large wooden beams), complement these homes' organic materials and earthy colors, resulting in a unique regional adaptation of flat-top architecture.
Chicago, Illinois
The flat-top design also made its mark in the urban landscape of Chicago, particularly during the post-WWII housing boom. Designed for efficiency and affordability, many flat-top houses and apartment buildings were built to accommodate the city's growing population.
Notably, Chicago's iconic Marina City complex, designed by architect Bertrand Goldberg, exhibits flat roofs despite its cylindrical design, representing a fusion of flat-top design principles with innovative urban architecture.
These examples illustrate flat-top houses' versatility and wide-ranging influence across diverse American landscapes. Whether situated along windswept coastal shores, amidst sun-drenched deserts, or within bustling cityscapes, these homes are a testament to an architectural style that prioritizes harmony with the environment, functional design, and timeless appeal.

{ photo via Outer Banks History Center}
Frequently Asked Questions (FAQs) about Flat-Top Houses
1. What defines a flat-top house?
Flat-top houses are a type of architectural design characterized by their horizontal orientation and level, flat roofs. They are often associated with the mid-century modern architectural movement, featuring clean lines, large overhangs, and an emphasis on integrating with the natural environment.
2. Why were flat-top houses popular in Southern Shores, NC?
Flat-top houses gained popularity in Southern Shores, NC, due to the visionary influence of architect Frank Stick. The design was particularly suitable for the coastal environment, as flat roofs and large overhangs protected from the sun and wind while blending harmoniously with the surrounding natural landscape.
3. Are flat-top houses still being built in Southern Shores today?
While most flat-top houses in Southern Shores were constructed during the mid-20th century, there are ongoing preservation efforts to protect these architectural gems. However, due to evolving building regulations and architectural trends, newer homes may incorporate modern design elements while still maintaining the essence of the flat-top concept.
4. What makes flat-top houses resilient in coastal regions?
Flat-top houses in coastal areas are designed to withstand the harsh elements typical of such regions. The flat roof design reduces the risk of wind damage, while the overhangs provide shade and protection against saltwater corrosion. Furthermore, using sturdy materials and construction techniques ensures durability in changing weather conditions.
5. Can flat-top houses be found in other parts of the United States?
Flat-top houses can be found in various regions across the United States. Cities like Palm Springs, California, Miami, Florida, and even Chicago, Illinois, have embraced this architectural style, adapting it to their unique environments and needs.
6. How do flat-top houses promote indoor-outdoor living?
Flat-top houses often feature large windows and sliding glass doors that blur the boundaries between indoor and outdoor spaces. The design encourages residents to enjoy the natural surroundings and facilitates a seamless flow between the interior and exterior areas of the home.
7. Are flat-top houses energy-efficient?
Flat-top houses can be designed with energy efficiency in mind. Proper insulation and reflective roofing materials can help regulate interior temperatures, reducing the need for excessive heating or cooling. Additionally, incorporating energy-efficient windows and appliances further enhances the overall sustainability of these homes.
8. Are there any famous flat-top houses in Southern Shores, NC?
While there are no specific records of famous flat-top houses in Southern Shores, many of these homes are considered historical landmarks and are cherished for their architectural significance. Numerous flat-top houses in the area have become beloved landmarks among locals and visitors alike.
9. Are flat-top houses more expensive to build than traditional homes?
The cost of building a flat-top house can vary depending on location, materials used, and architectural design complexity. While some features, like the flat roof, may require specific construction considerations, the cost is comparable to building traditional homes with similar square footage.
10. Can I visit flat-top houses in Southern Shores, NC?
Many flat-top houses in Southern Shores are privately owned and not open to the public. However, some historic preservation tours or local events may allow visitors to admire and learn more about these architecturally significant homes. Remember to respect residents' privacy and property during your visit.

{ photo via Outer Banks History Center}
Contemporary Presence and Future Prospects of Flat-Top Houses
Today, these houses are enduring architectural icons. However, their journey through time hasn't been without challenges. Balancing preservation with evolving urban development and the area's fluctuating coastal conditions has been complex.
Despite these hurdles, concerted efforts towards preserving these homes have seen success. The community of Southern Shores, preservationists, and historians recognize their value as repositories of local architectural history and continue to advocate for their preservation.
To our knowledge, there have not been any new construction projects along the Outer Banks for a flat-top style house; including Kitty Hawk, Hatteras Island or Nags Head.
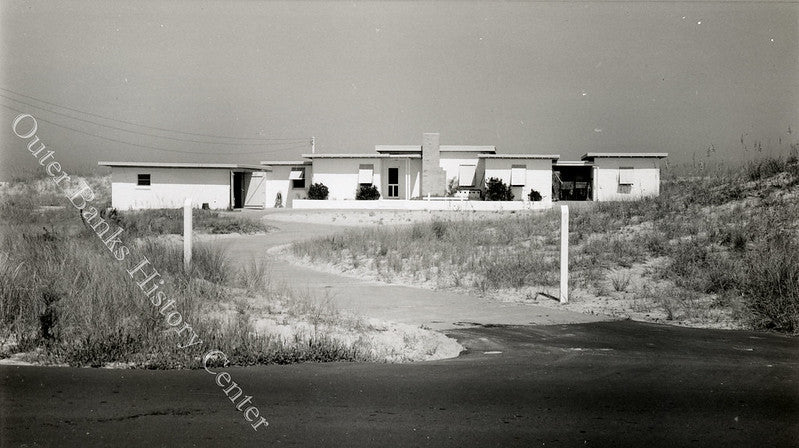
{ photo via Outer Banks History Center}
Concluding Reflections
Flat-top houses are unique in the grand narrative of Southern Shores' architectural history. Their design symbolizes an elegant harmony between architecture and environment, and their enduring presence is a testament to their timeless appeal.
As the sun sets and silhouettes these houses against the horizon, one can't help but appreciate their quiet resilience. They stand as monuments to a bygone era, even as they blend seamlessly into the present, charting a course for the future design that remains true to the ethos of harmonizing with nature.
Through these homes, we witness the beautiful marriage of form and function and the balance between heritage preservation and adaptation to changing times.
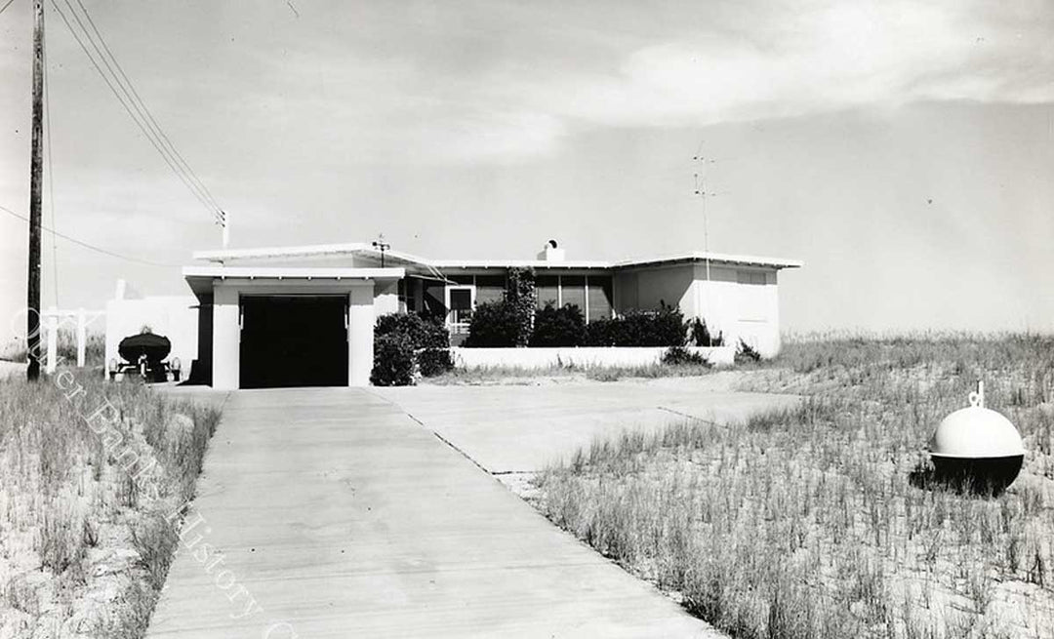
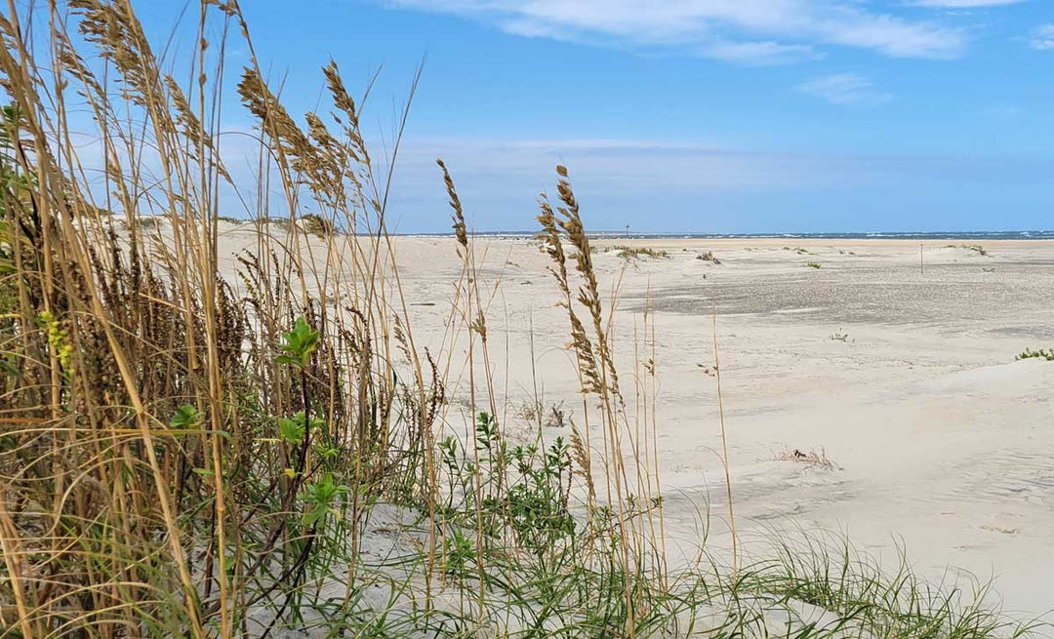
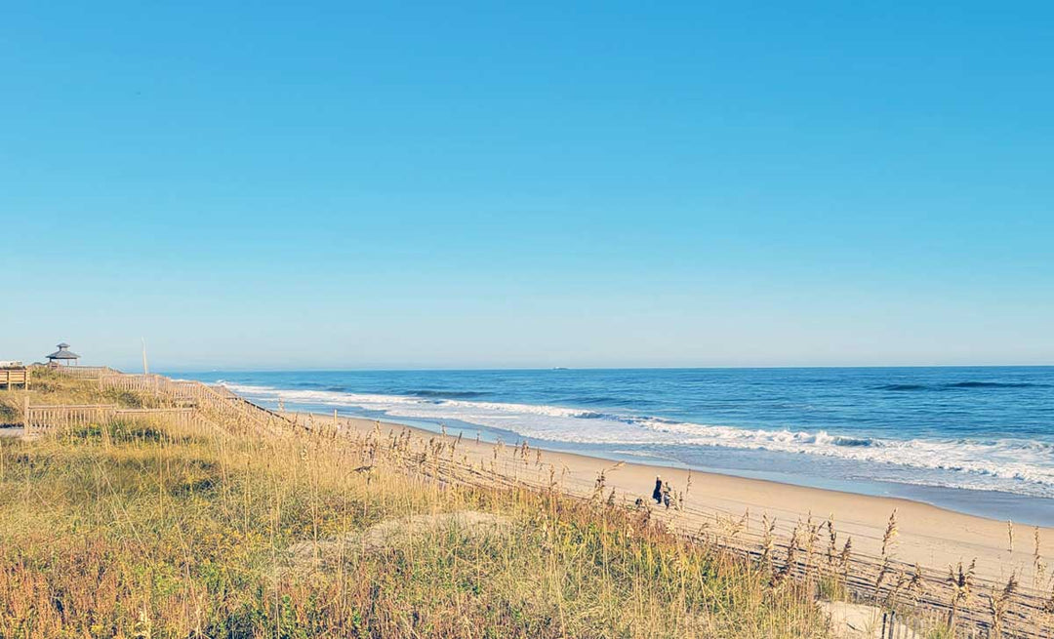
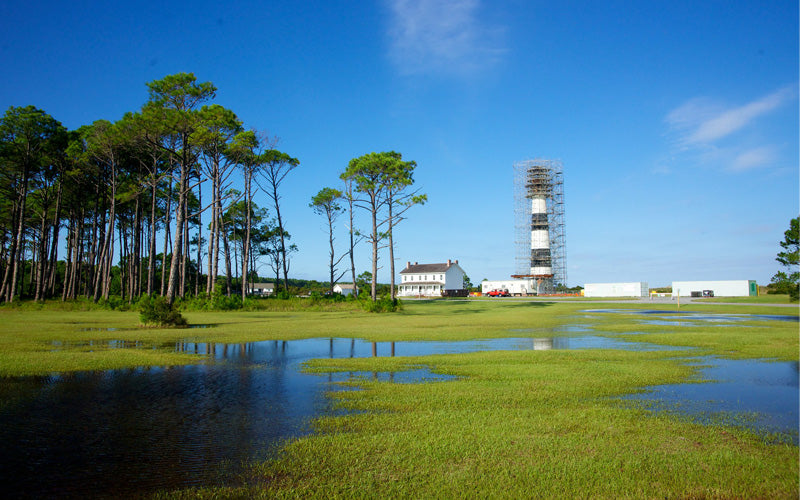
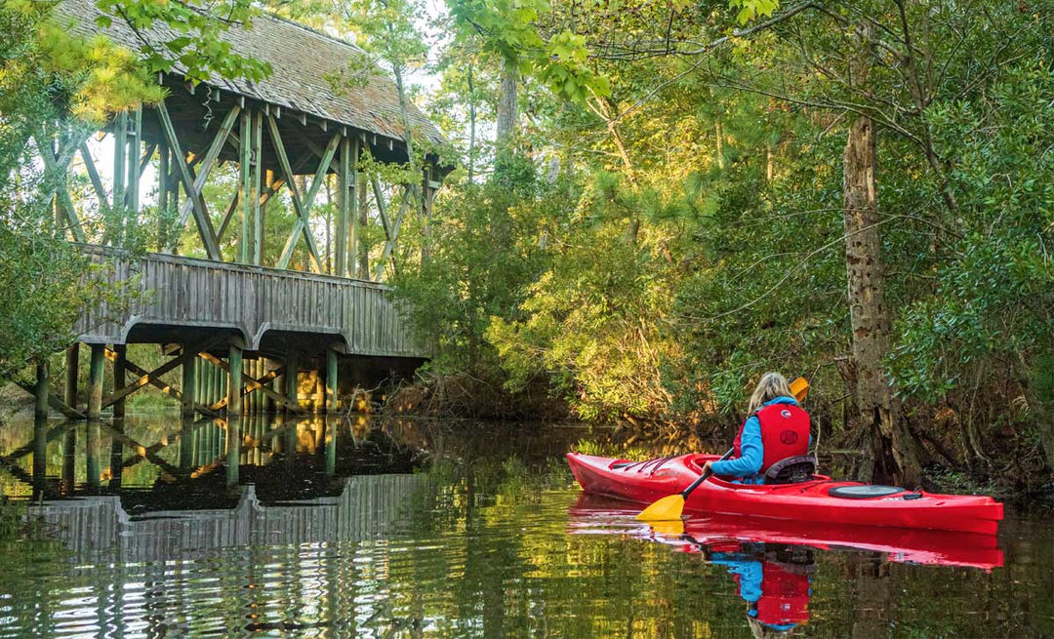
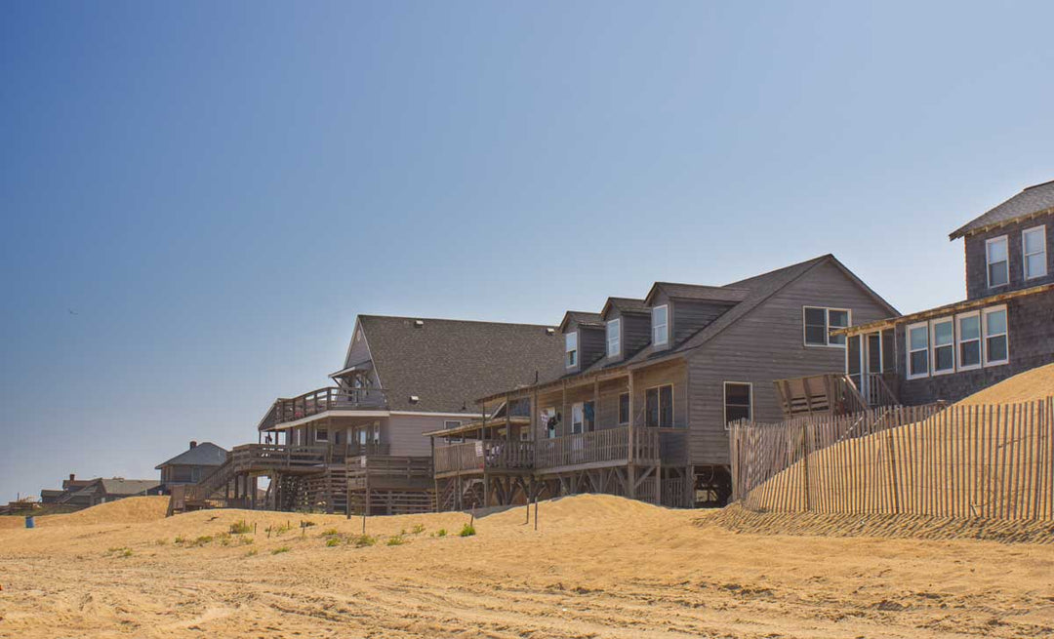
Leave a comment